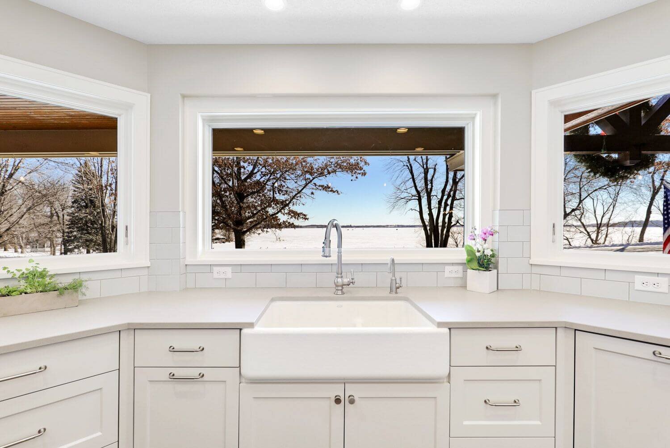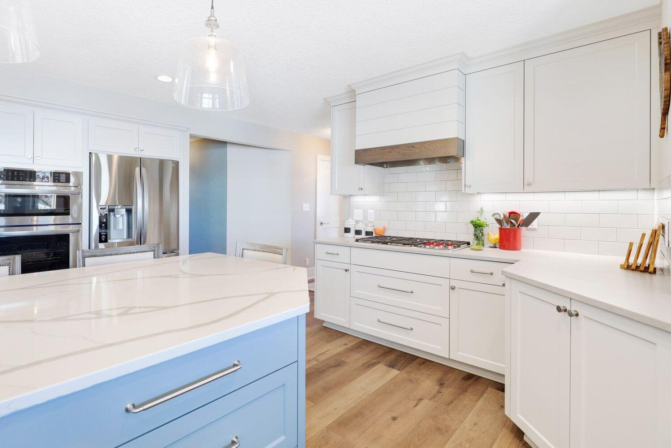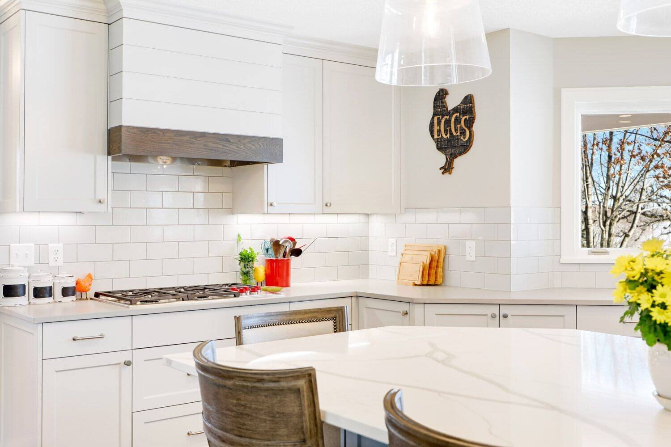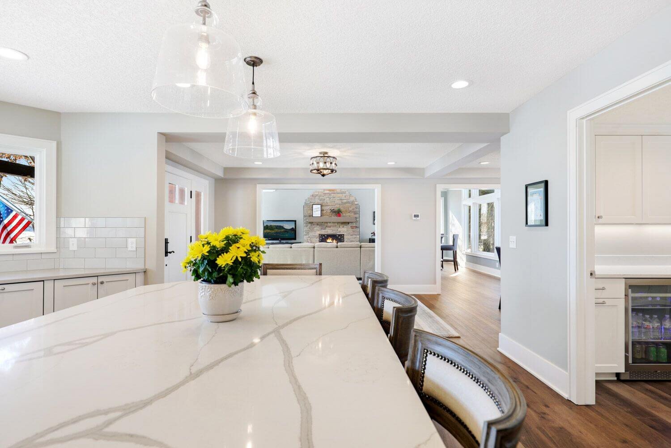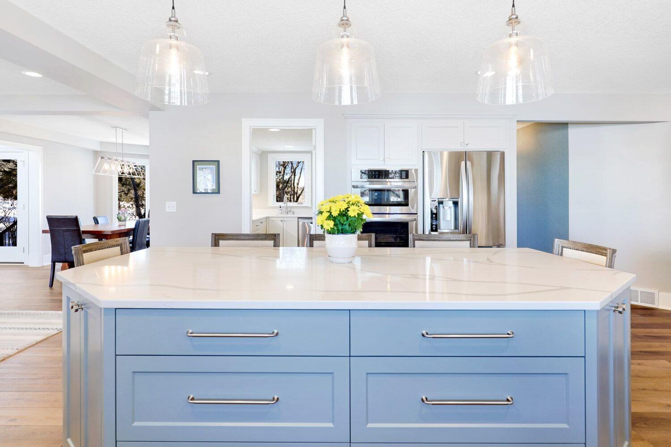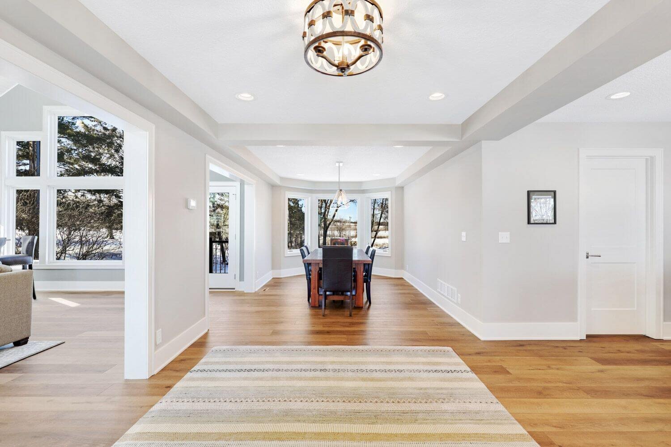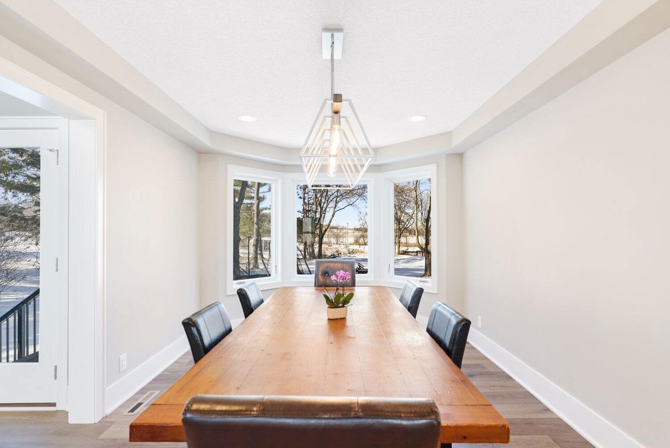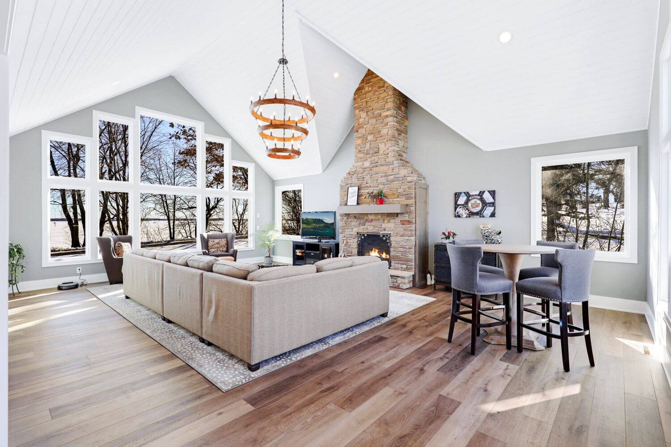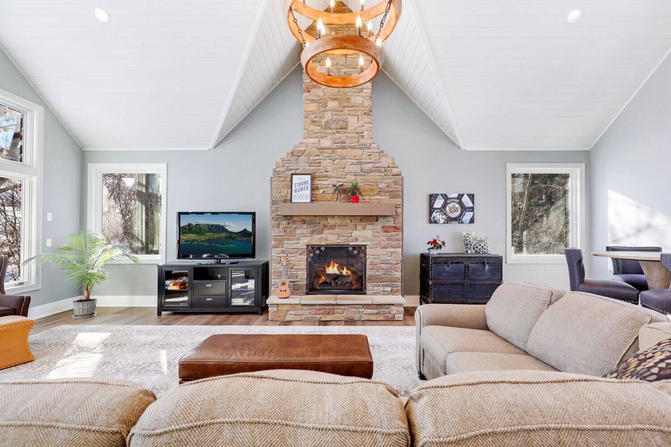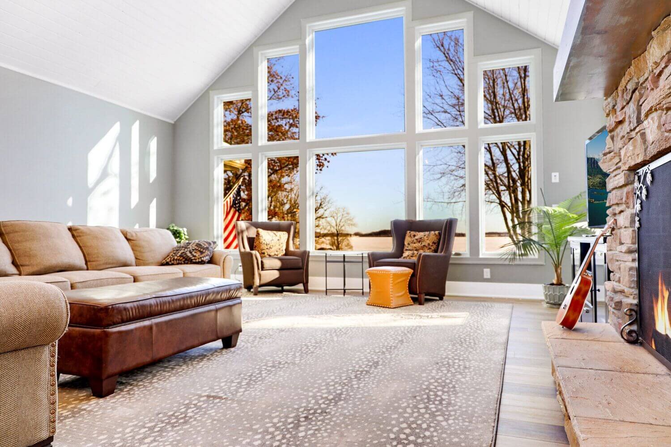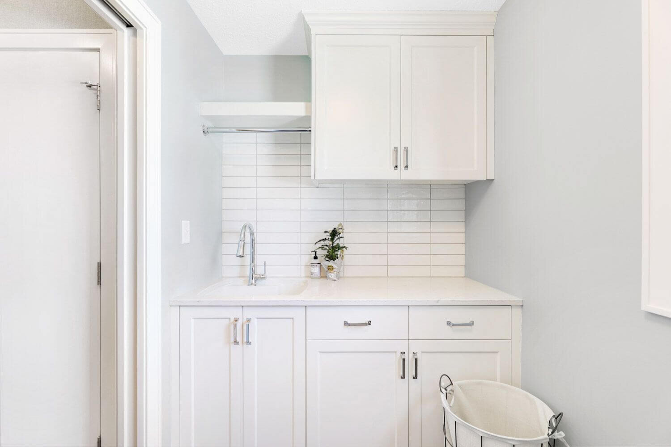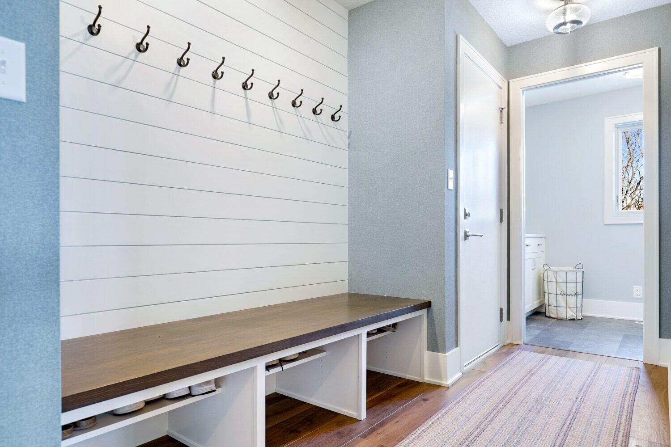Main Level Remodel on Lake Waconia
One of the best things about living in Minnesota is spending time at the lake — and if your home happens to be lakeside, then all the better! These Lake Waconia homeowners connected with our team because they were ready to refresh their main level and take advantage of the beautiful lake view.
Not only did the main level of this 1980s home have an awkward layout, but it also featured an outdated sunken living room. In addition to giving the main level new life with a more functional floor plan, the homeowners wanted a brand-new kitchen. The Tauer Inc team was happy to deliver!
We transformed the layout of the main level by relocating the kitchen and added expansive windows that offer picturesque views of Lake Waconia. The large painted island anchors the kitchen and draws the eye with its pop of color. The walk-in pantry includes plenty of storage and comes complete with a beverage fridge, sink, and dishwasher.
We raised the sunken living room to be level with the rest of the main floor. The three-story fireplace was removed, which opened up space for a walk-in closet in the master bedroom. A remodeled bathroom, dining room, and laundry room round out this home design project.
Highlights of this Lake Waconia remodel include:
A newly designed floor plan
Relocated kitchen complete with lake views and walk-in pantry
Raised living room with floor-to-ceiling windows
Built-in bench and dropzone
Laundry room with built-in cabinets, sink, and tile floors
Custom tile shower in the main level bathroom
Scroll through the gallery below for a peek at this gorgeous main level transformation — and be sure to get in touch with our team anytime to discuss your next home design project. We’d love to make your dream home a reality!



