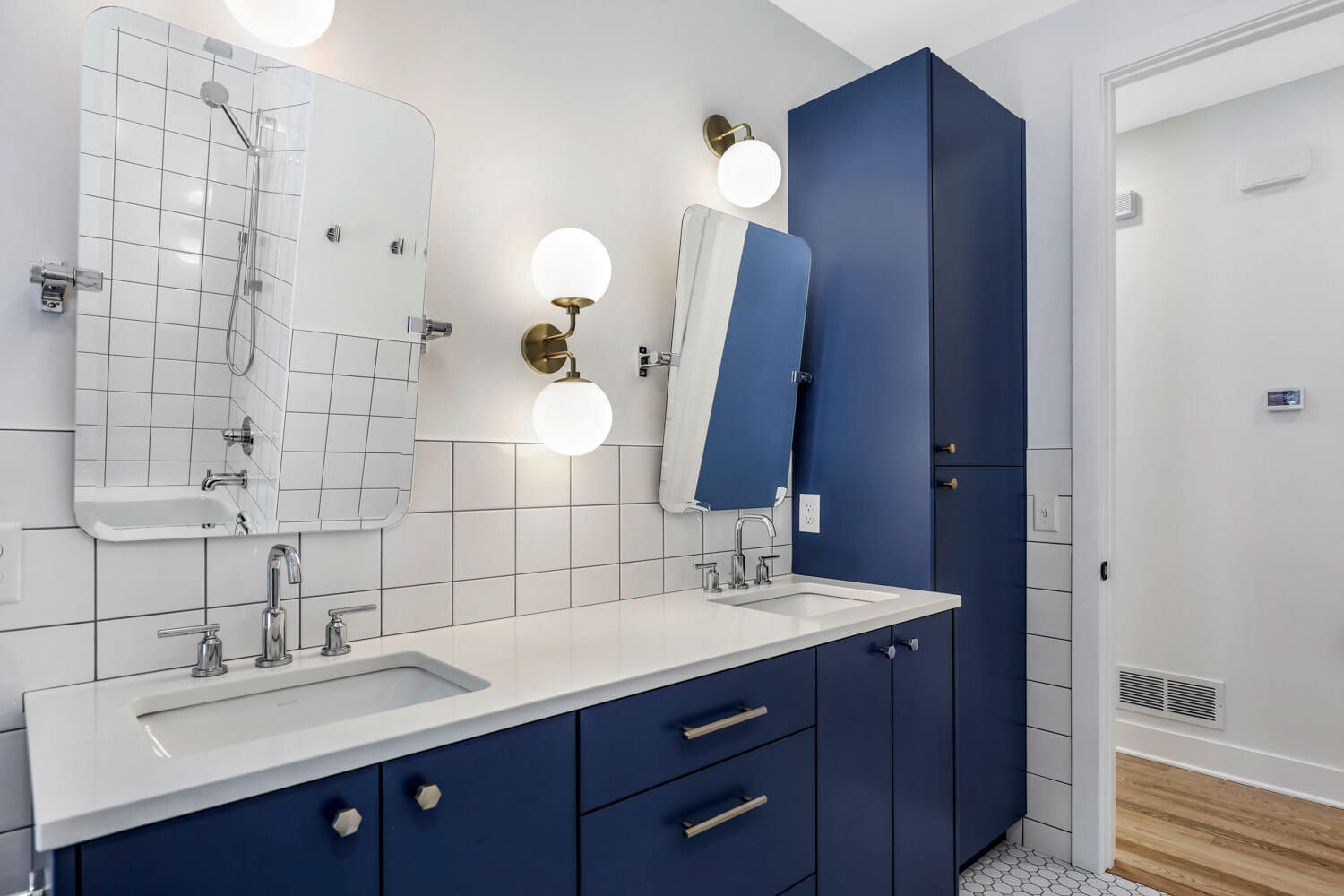A Peek Inside: Mid-Century Modern Ranch in Wayzata, MN
Over the summer, we shared the details of a stunning home transformation we completed in Wayzata, Minnesota. Now, we’re giving you a peek inside!
In case you missed it, we built this home after the clients’ existing 1950s rambler was devastated by a house fire. After helping the clients create their new home design, we got to work. Our team completed the tear-down and rebuild in just nine months!
Some of the impressive features of this newly-built home include:
Modern ranch exterior with a mid-century modern interior
Flowing open concept design
Wood flooring throughout
Floor-to-ceiling tile fireplace
Spacious kitchen with a large island, custom walnut cabinetry, and quartz countertops
Mudroom with built-in bench
Expansive black-framed windows
9-foot ceilings with 8-foot doors
Scroll below for a closer look at the details of this gorgeous home—and be sure to check out the before images here.
When you’re ready to discuss your next home project, get in touch with our team. We’d love to help you bring your vision to life!



























