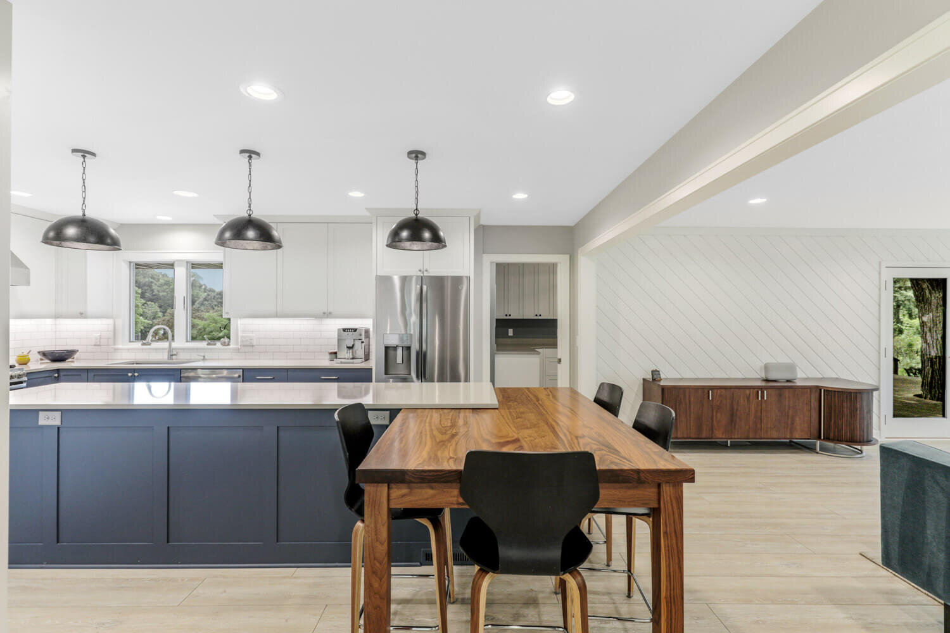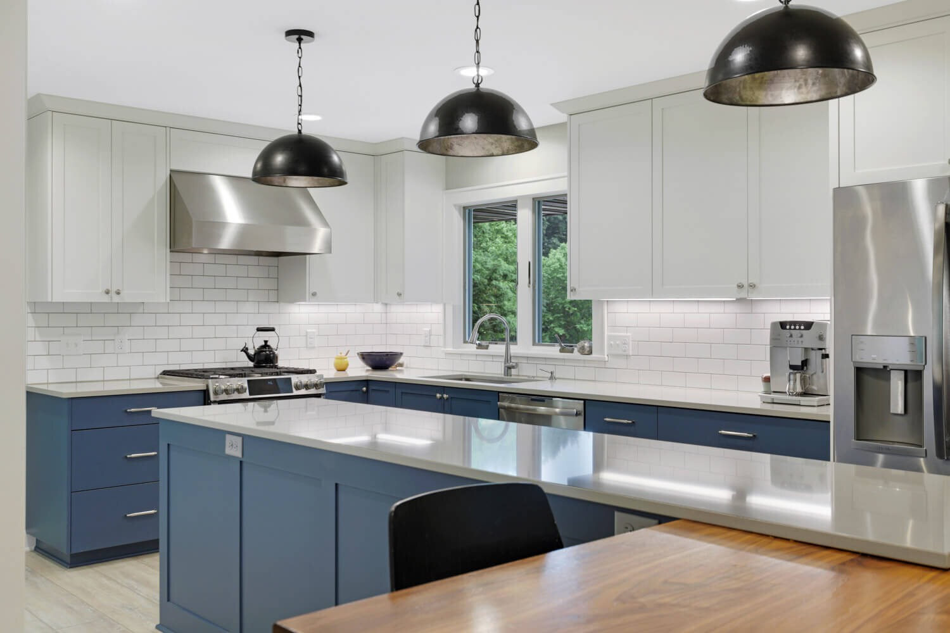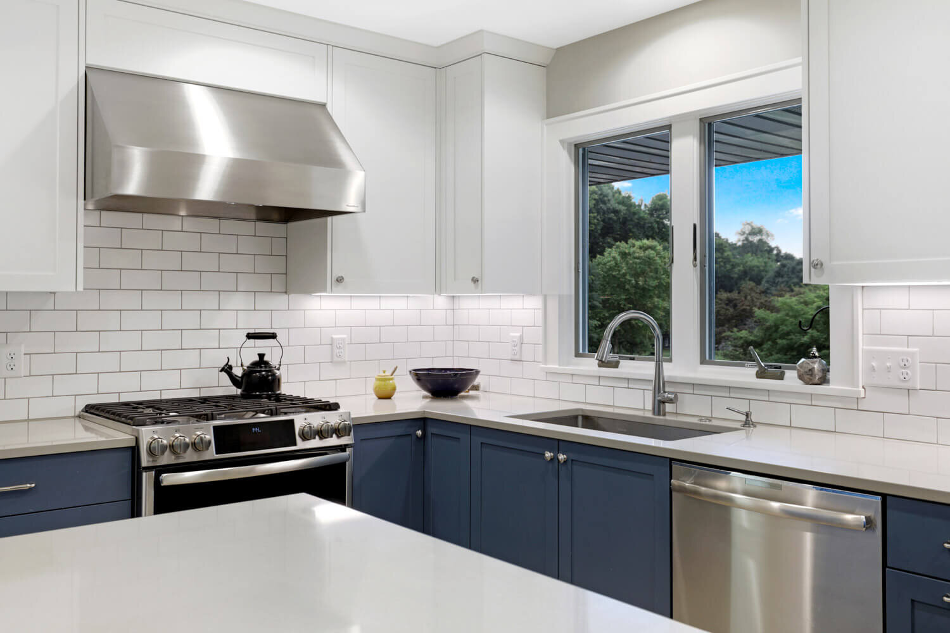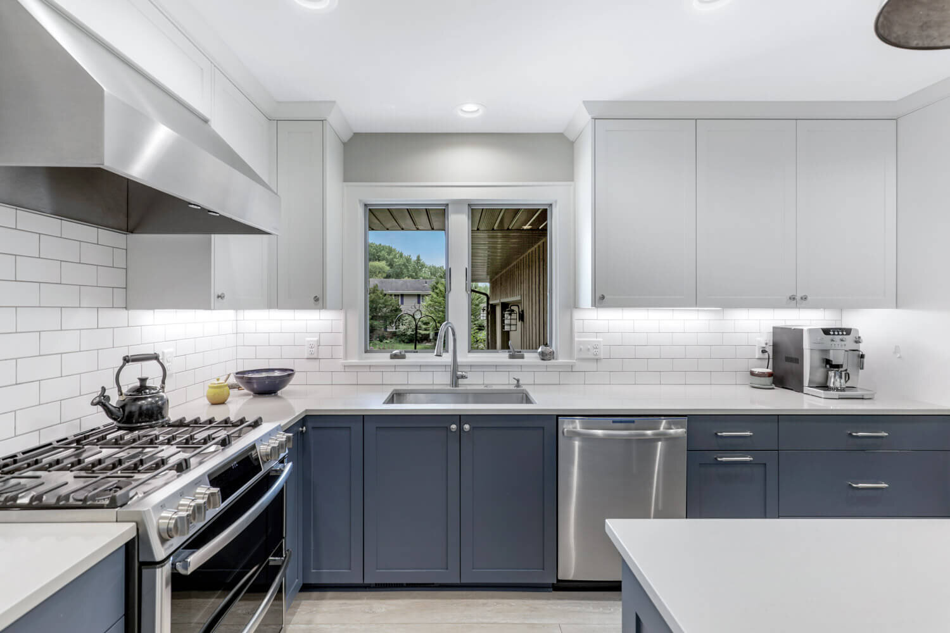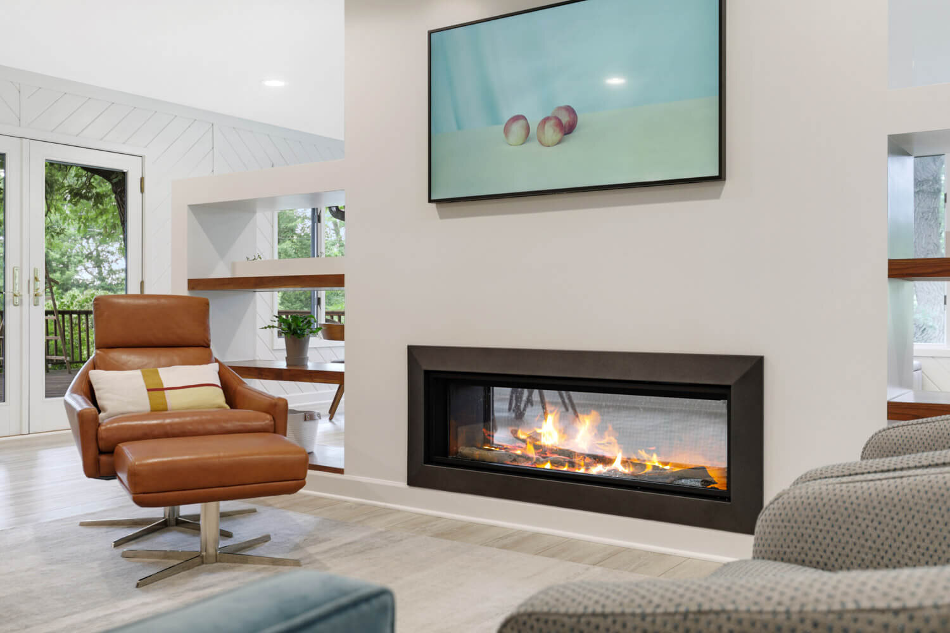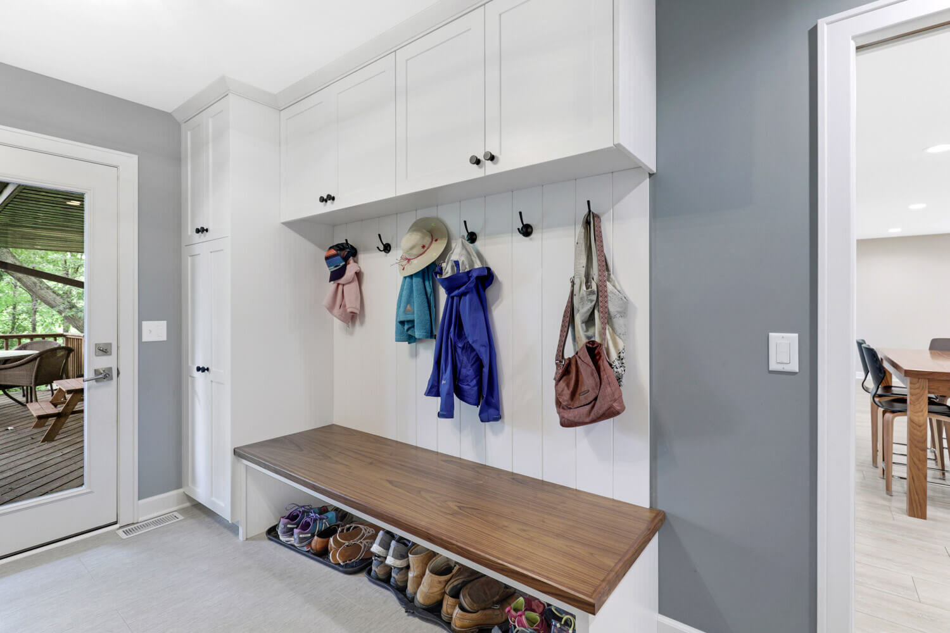Minnetonka Main Level Transformation
It’s time to show off another gorgeous home transformation! Our team recently helped this homeowner create a trendy and functional main level in their Minnetonka, Minnesota home. In addition to the kitchen and living room, the design includes a playroom area and a spacious laundry room complete with plenty of storage.
There is so much to love about this completed project! Some of our favorite details include:
Flowing open concept design
Wide planked wood flooring throughout
A dual-sided fireplace flanked with built-in shelving
Two-tone kitchen with spacious kitchen island and combined table
Laundry/mudroom combo with built-in storage bench and hooks
Expansive windows throughout
Herringbone wall detail
Exposed brick accent
Scroll below for a closer look at the dreamy design details of this impressive main level—and be sure to get in touch with our team when you’re ready to discuss your next home project! We’d love to make your dream home a reality!
