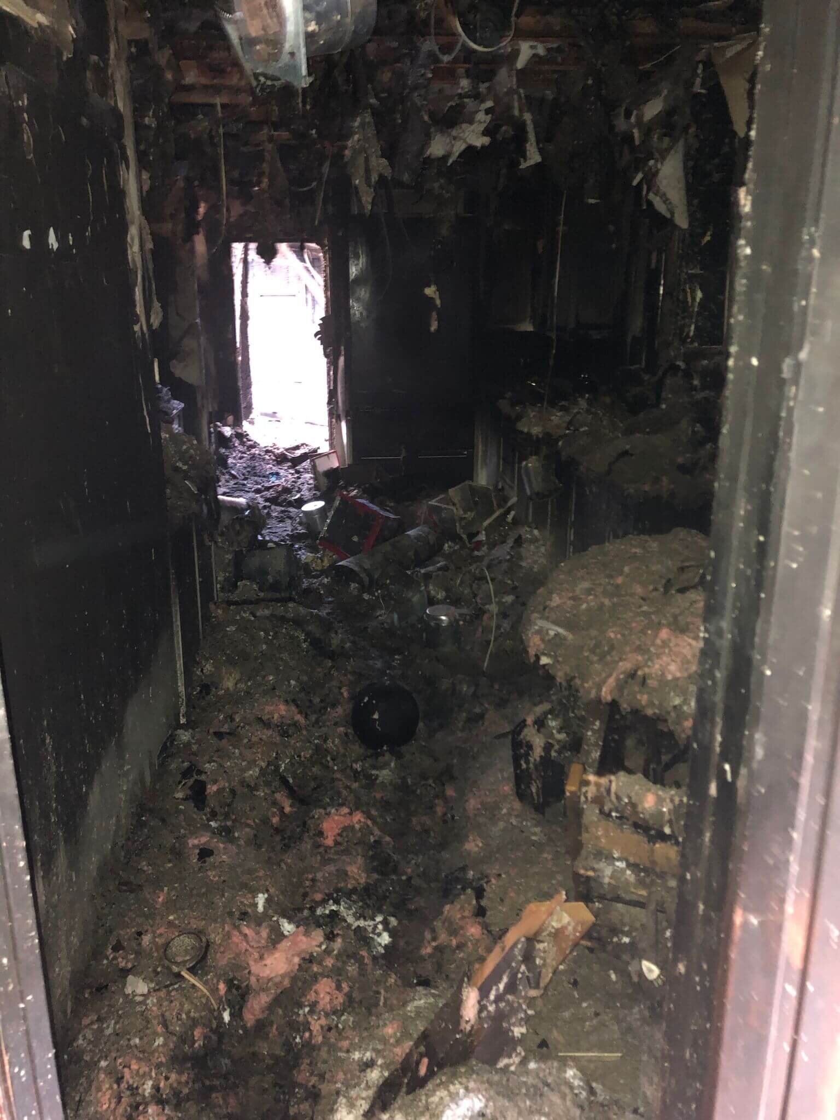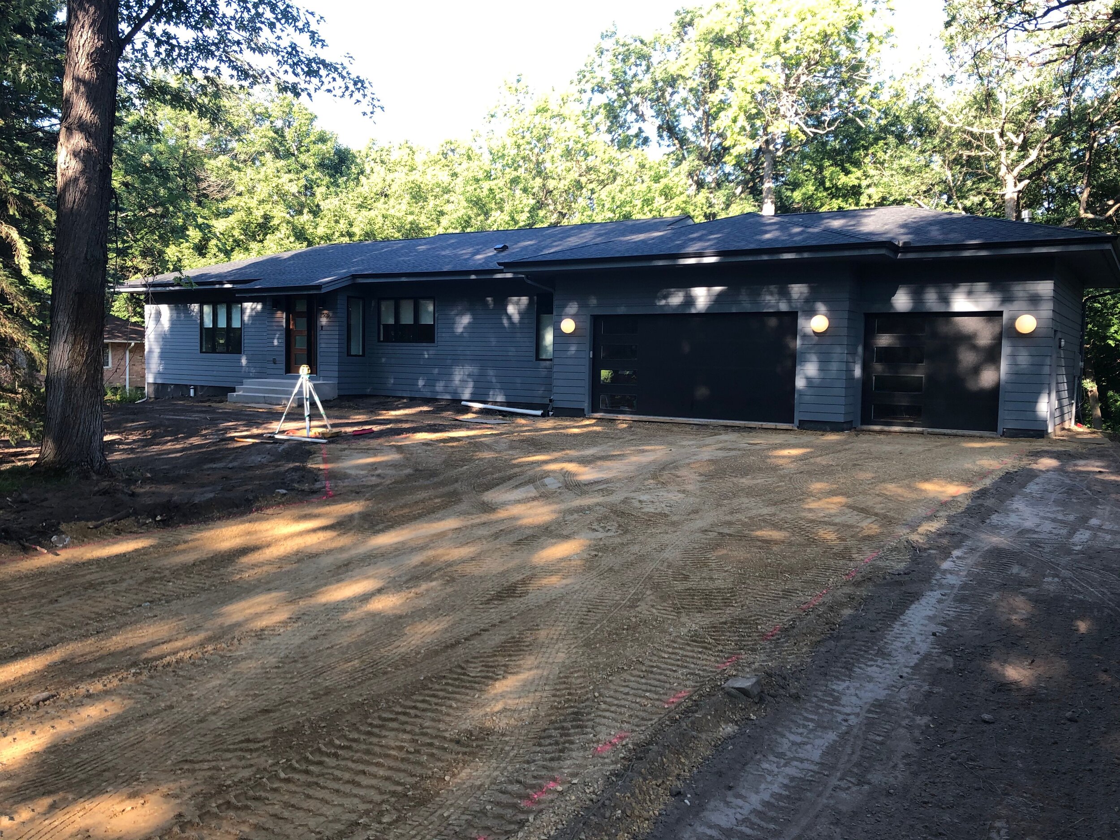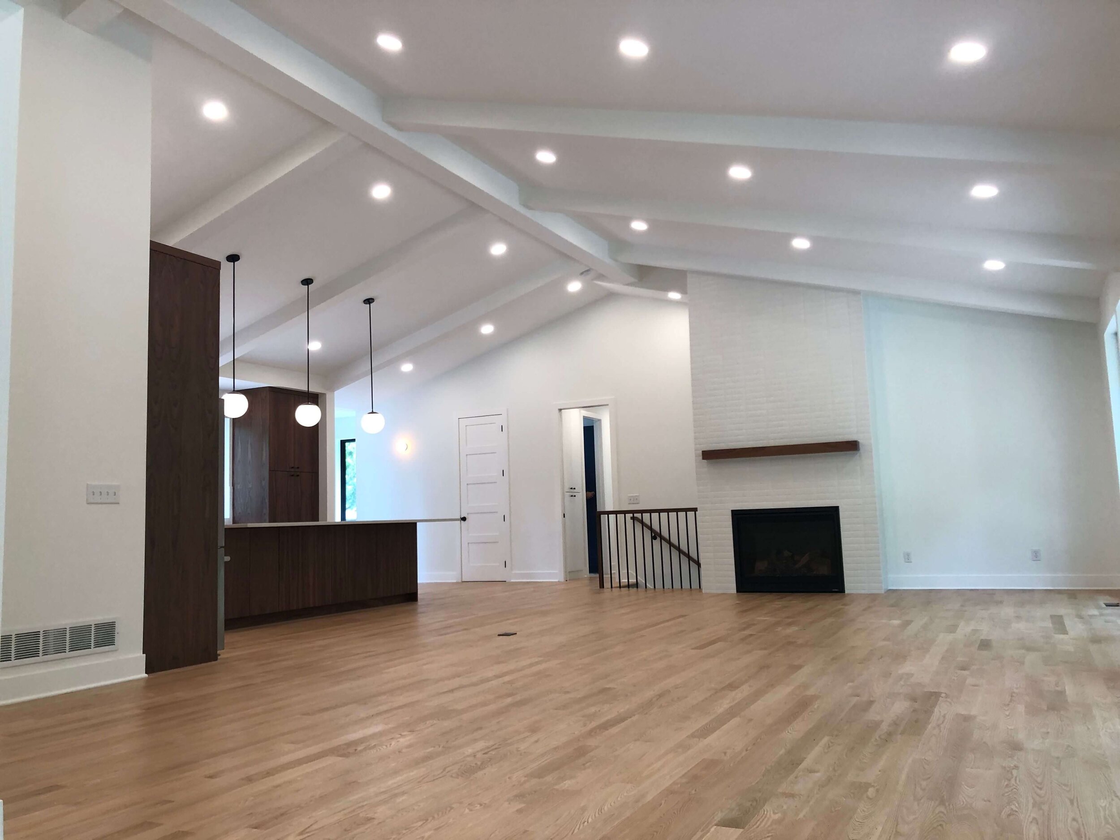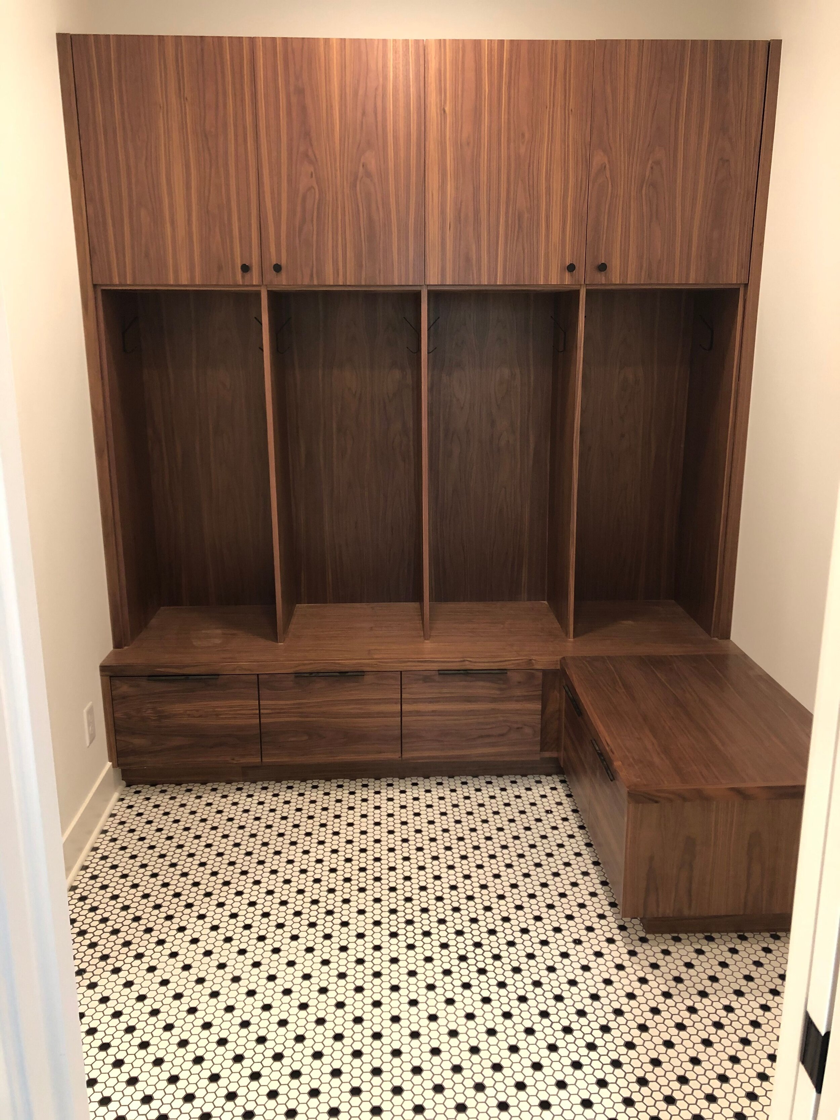New Home: Modern Ranch in Wayzata, MN
Our team at Tauer, Inc is excited to share a stunning home transformation we recently completed in Wayzata, Minnesota. This 1950s rambler was a tear-down after a house fire ravaged both the interior and exterior of the home. Because we were dealing with the insurance company, everything about this project was fast-tracked. We finished both the tear-down and rebuild in just nine months!
Despite the circumstances, the incredible homeowners remained calm, cool, and collected throughout the process. Their goal was for the rebuild to have a layout and feel similar to the old house while making it more functional. The design style they chose for their new home is a modern ranch exterior with a mid century modern interior, and we may be biased, but it turned out beautifully! From the flowing open concept of the main level to the gorgeous wood flooring throughout, we genuinely love everything about this home.
Expansive black framed windows and vaulted ceilings, enhanced by white painted beams, contribute to the main level’s wide-open feel. Making the space feel even larger is the floor-to-ceiling white brick fireplace. A spacious island anchors the kitchen, which features custom walnut cabinetry, ample storage space, and quartz countertops. The mudroom includes a built-in bench and hooks, creating extra storage and acting as the optimal drop zone.
Scroll below for a closer look at this Wayzata rebuild—and be sure to get in touch with our team anytime to discuss your next home project. We’d love to make your dream home a reality!











